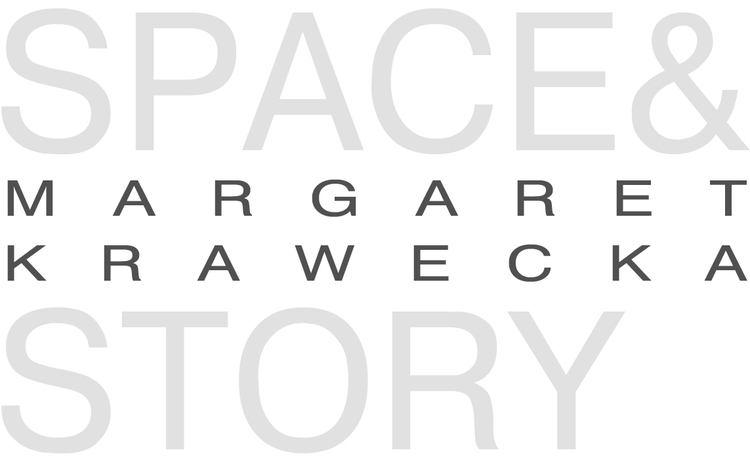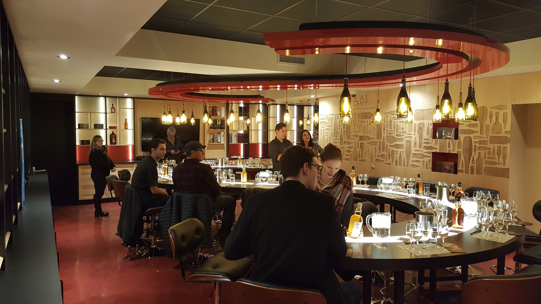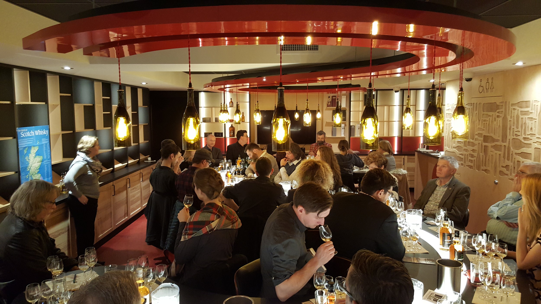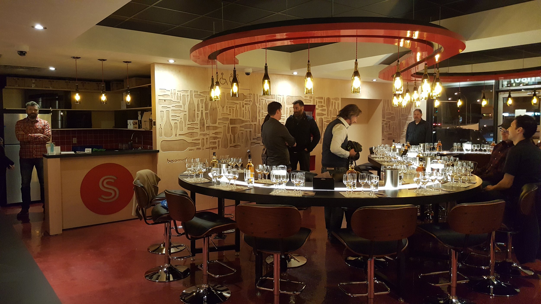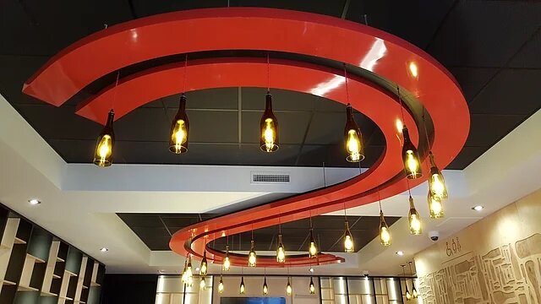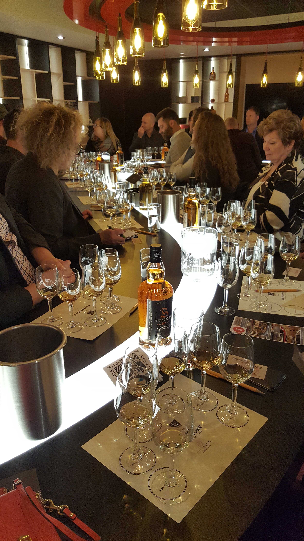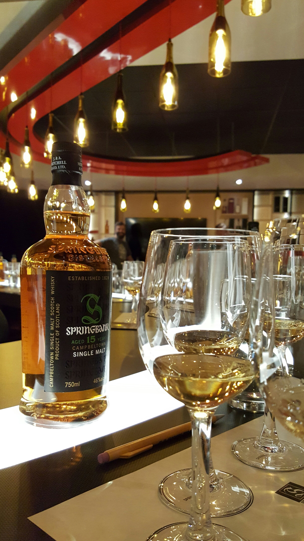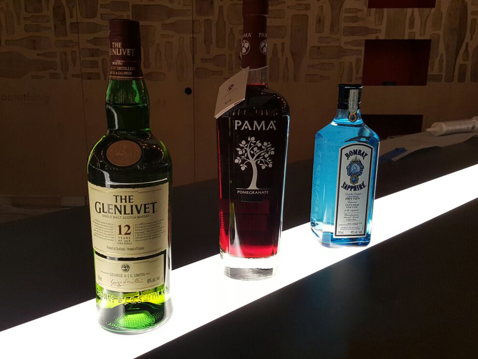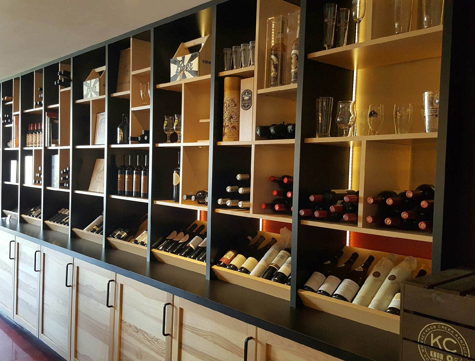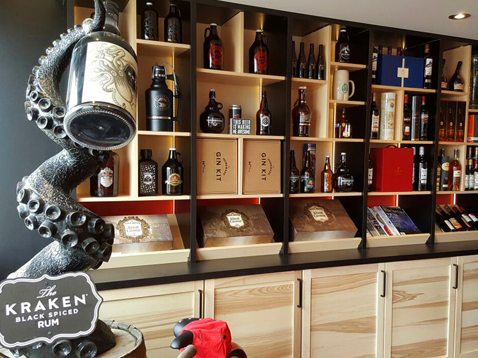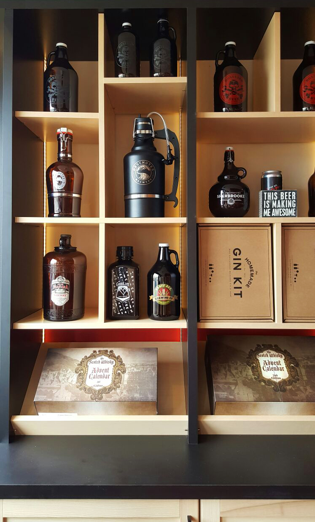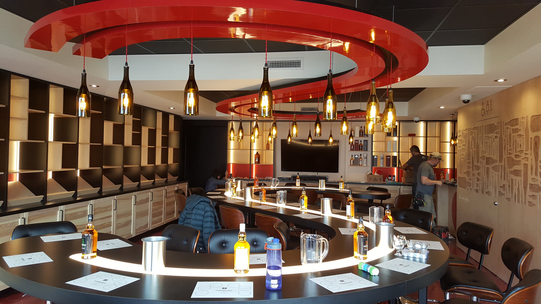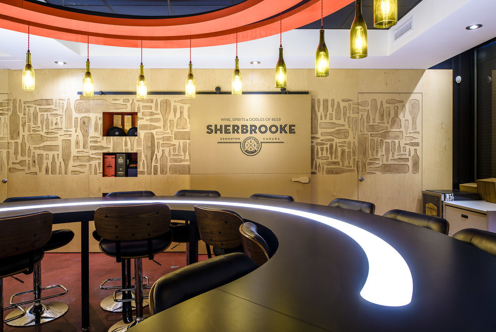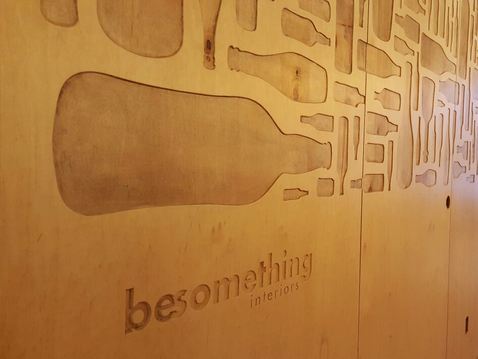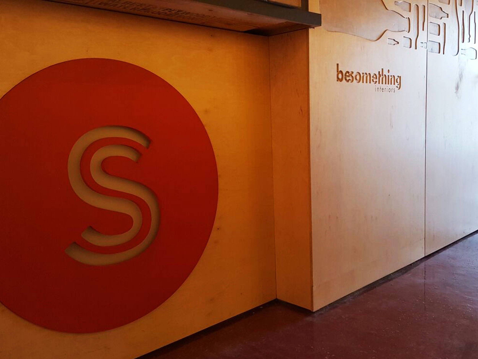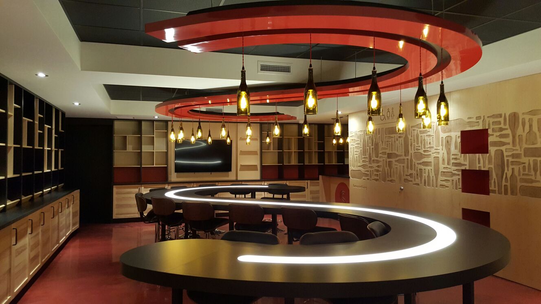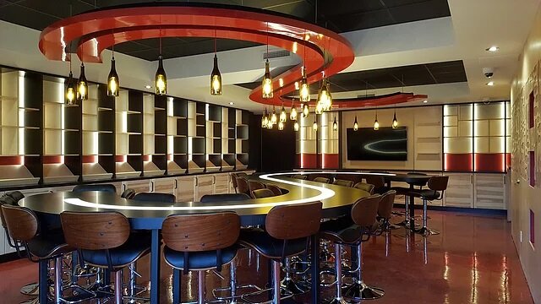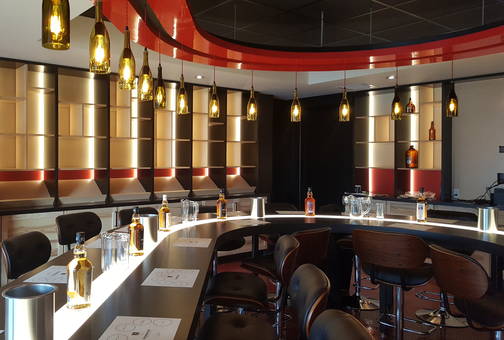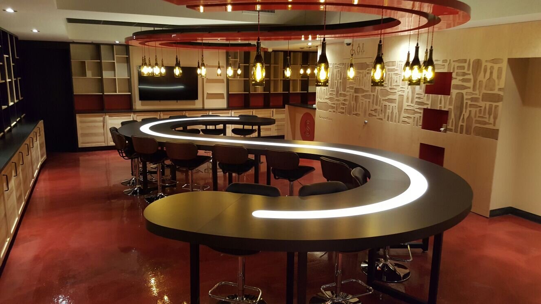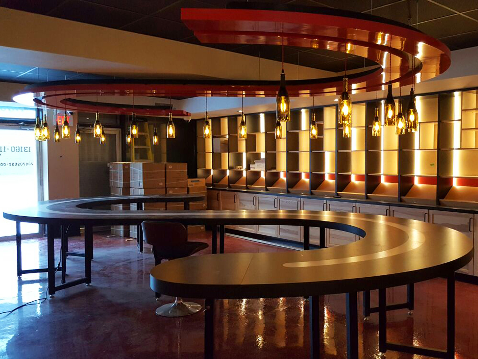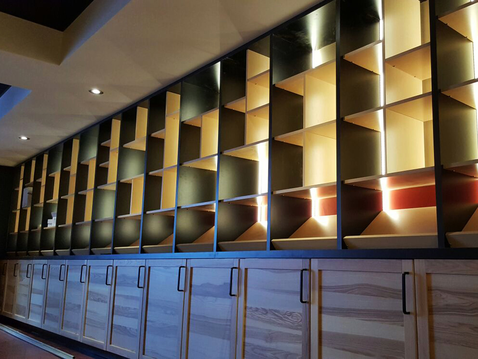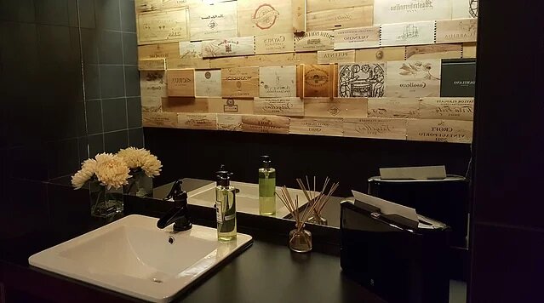Sherbrooke Liquor Tasting Room
Completed 2017
Photos: Anna Bohdanowicz
An extension of Sherbrooke Liquor store, which boasts one of Canada's largest selection of wines and alcohols from around the world, this special events space uses existing branding to create an immersive tasting experience. The carefully considered combination of shape, colour, texture and lighting is designed to playfully stimulate the senses. The interior design adheres to brand colours and motifs, and includes a custom illuminated S-shaped table for 30 people and full height storage-display shelving, as well as interior finishes and lighting. A CNC'd plywood wall conceals a separate office, an accessible washroom and kitchenette. A wall-mounted screen integrated into the shelving unit allows for audiovisual presentations. The space is to be used for tasting events, presentations, and private social gatherings.
Location: Edmonton, Canada
Area: 100 sqm / 1,085 sqft
An immersive spatial branding project in collaboration with branding, marketing & communications company Be Something
